Compact Bathroom Shower Layouts for Better Space Use
Designing a small bathroom shower requires careful consideration of space utilization, style, and functionality. With limited square footage, maximizing every inch is essential to create an inviting and efficient shower area. Proper layout planning can make a significant difference in how the space feels and functions, providing comfort without sacrificing aesthetic appeal.
Corner showers are popular in small bathrooms due to their space-saving nature. They typically fit into a corner, freeing up the rest of the bathroom for other fixtures. These designs often feature sliding or hinged doors, which help optimize space and reduce the need for clearance.
Walk-in showers with minimal framing and no door provide a sleek, open look that enhances the perception of space. They often incorporate glass panels to maintain openness while preventing water from splashing outside the shower area.
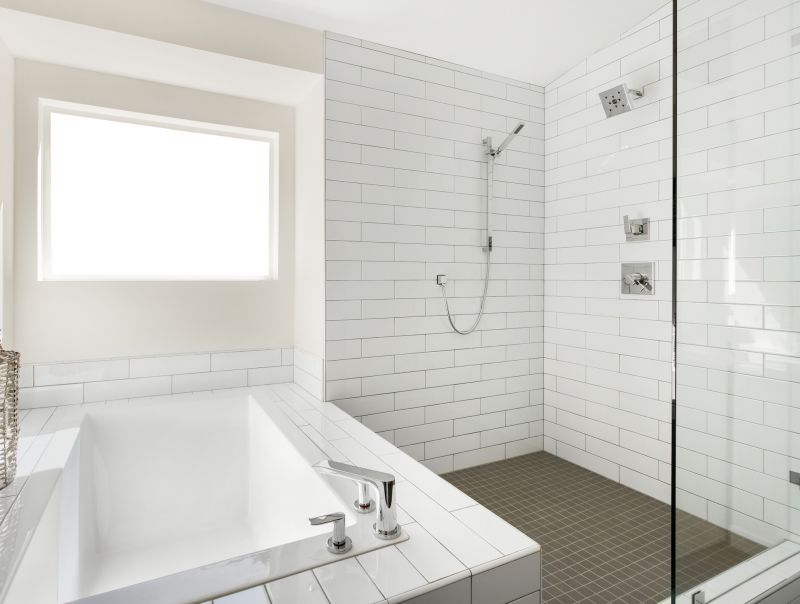
This layout demonstrates a compact corner shower with a glass enclosure, ideal for maximizing space in a small bathroom.
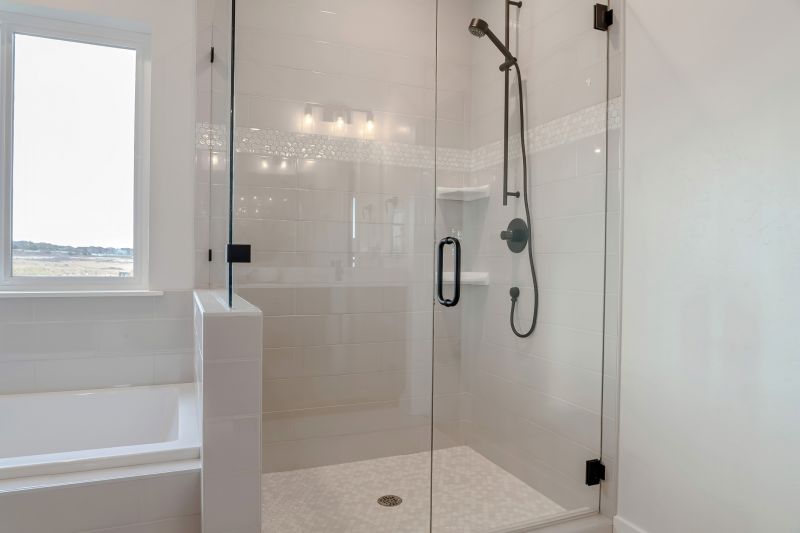
A sliding glass door system that minimizes space requirements while providing a modern look.

A compact showerhead and controls designed to fit seamlessly into small shower spaces.
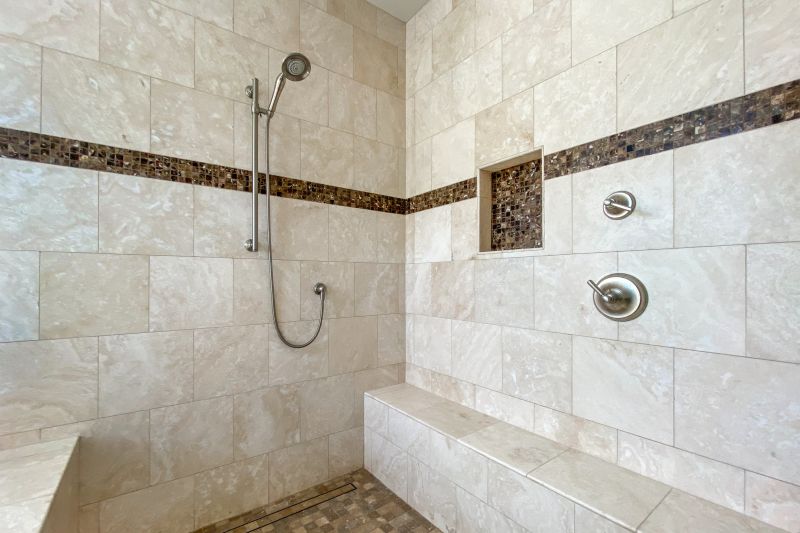
Smart storage solutions integrated into the shower to keep essentials organized without cluttering the space.
Choosing the right layout for a small bathroom shower involves balancing size constraints with design preferences. For instance, a quadrant shower can fit neatly into a corner, providing ample space for movement while occupying minimal floor area. Alternatively, a linear shower with a glass partition can create a sense of openness, especially when paired with light colors and reflective surfaces. Incorporating built-in niches or corner shelves can enhance storage without encroaching on usable space, maintaining a clean and organized appearance.
| Layout Type | Ideal Use Case |
|---|---|
| Corner Shower | Best for maximizing corner space with minimal footprint. |
| Walk-In Shower | Suitable for open-plan small bathrooms seeking a modern look. |
| Quadrant Shower | Fits into a rounded corner, ideal for space-efficient designs. |
| Sliding Door Shower | Prevents door swing space issues, ideal for tight areas. |
| Wet Room | Creates an open, accessible shower area without barriers. |
| Shower with Bench | Provides seating in compact spaces for comfort and accessibility. |
| Niche Storage | Built-in shelves to optimize storage without clutter. |
| Glass Enclosures | Enhances openness and light flow in small bathrooms. |

A variety of space-saving shower heads designed for small bathrooms.
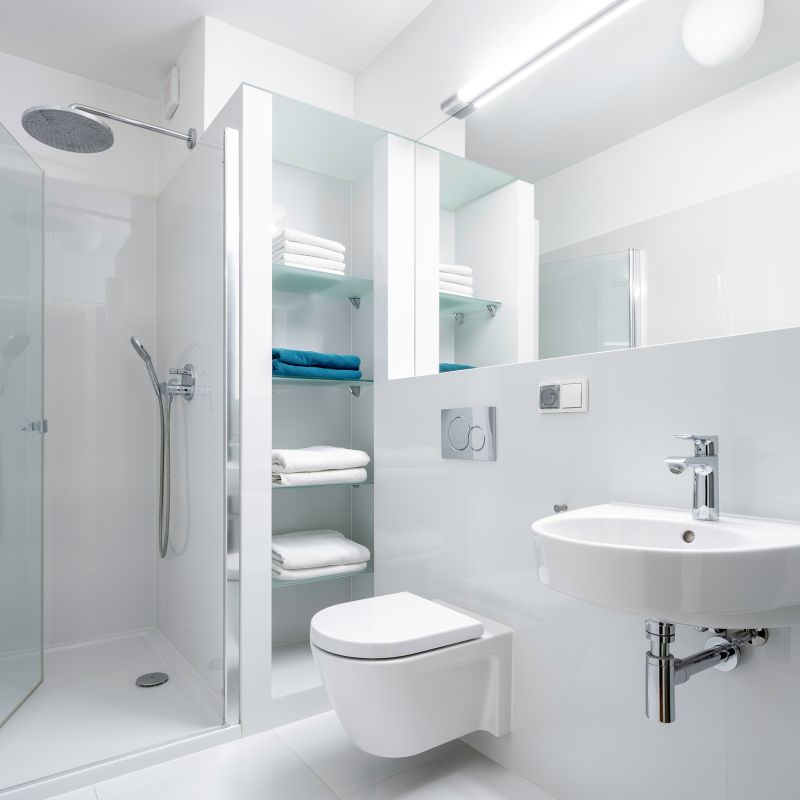
Clean lines and simple fixtures that enhance the sense of space.
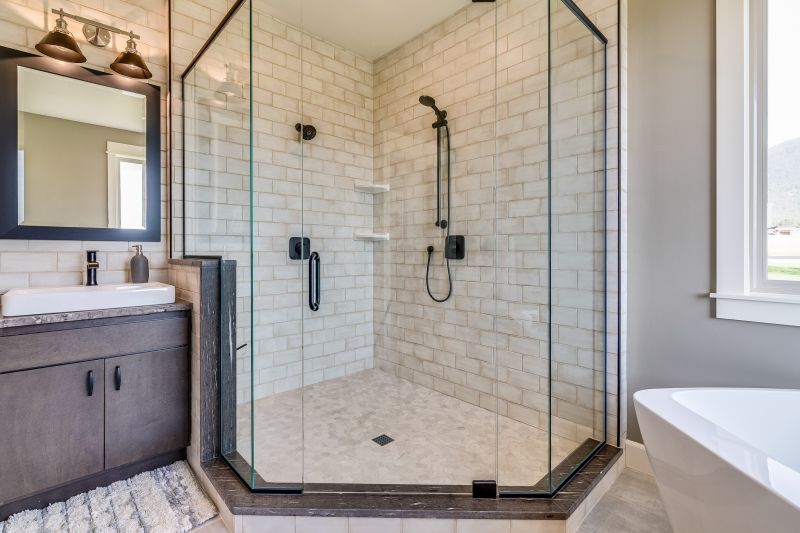
Transparent enclosures that visually expand the room.

Integrated niches and shelves for efficient organization.
Innovative design solutions continue to evolve, offering more options for small bathroom showers. Space-efficient fixtures, such as wall-mounted controls and compact showerheads, contribute to a clutter-free environment. Frameless glass panels not only look modern but also help maintain a sense of openness. When planning a small bathroom shower, it is beneficial to consider these design elements to optimize both functionality and visual appeal.

